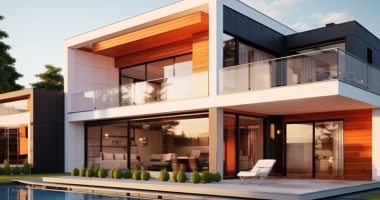Save
Ask
Tour
Hide
Share
$500,000
1793 Days On Site
12507 58th Drive SESnohomish, WA 98296
For Sale|Single Family Residence|Pending
3
Beds
2
Total Baths
1
Full Bath
1
Partial Bath
1,558
SqFt
$321
/SqFt
2002
Built
Cumulative Days On Market:
1325
Subdivision:
Snohomish
For Demo use Only.




Save
Ask
Tour
Hide
Share
BACK ON MARKET - Previous Buyer unable to complete transaction! Looking for a 1 story home? This 3 bed/1.75 bath rambler boasts a nice kitchen/dining room w/vaulted ceilings, eating bar, and a pantry. Cozy living room w/ gas fireplace. Large master suite w/ walk-in closet & 3/4 bath. Fully fenced backyard. New Roof, Int Paint (2019), Refrigerator & Dryer (2018) &Water heater (2017). Great location, quiet street, close to Hwy 9 and I-5.
Save
Ask
Tour
Hide
Share
Listing Snapshot
Price
$500,000
Days On Site
1793 Days
Bedrooms
3
Inside Area (SqFt)
1,558 sqft
Total Baths
2
Full Baths
1
Partial Baths
1
Lot Size
0.14 Acres
Year Built
2002
MLS® Number
1647109
Status
Pending
Property Tax
$5,453
HOA/Condo/Coop Fees
N/A
Sq Ft Source
N/A
Friends & Family
React
Comment
Invite
Recent Activity
| 2 years ago | Listing updated with changes from the MLS® | |
| 5 years ago | Status changed to Pending | |
| 5 years ago | Listing first seen on site |
General Features
Acres
0.14
Attached Garage
Yes
Buyer Agent Compensation
2.5%
Garage
Yes
Garage Spaces
2
Parking
Attached
Parking Spaces
2
Property Sub Type
Single Family Residence
SqFt Total
1558
Stories
One
Utilities
Cable AvailableNatural Gas AvailableSewer ConnectedCable ConnectedElectricity AvailableNatural Gas Connected
Water Source
Public
Interior Features
Appliances
RangeOvenDishwasherDryerDisposalMicrowaveRefrigeratorWasherGas Water Heater
Basement
None
Cooling
Ceiling Fan(s)
Fireplace
Yes
Fireplaces
1
Flooring
LaminateVinylCarpet
Furnished
Unfurnished
Heating
Forced Air
Interior
Walk-In Closet(s)Ceiling Fan(s)Vaulted Ceiling(s)
Main Level Bedrooms
3
Window Features
Storm Window(s)
Bathroom Full
Level - Main
Bathroom Three Quarter
Level - Main
Bedroom
Level - Main
Dining Room
Level - Main
Entry Hall
Level - Main
Kitchen
Level - Main
Living Room
Level - Main
Utility Room
Level - Main
Save
Ask
Tour
Hide
Share
Exterior Features
Construction Details
StoneWood Siding
Exterior
Garden
Lot Features
Paved
Patio And Porch
Patio
Roof
Composition
View
Mountain(s)Territorial
Waterview
Mountain(s)Territorial
Windows/Doors
Storm Window(s)
Community Features
Building Access
Main
Financing Terms Available
ConventionalFHAVA Loan
MLS Area
740 - Everett/Mukilteo
School District
Snohomish
Schools
School District
Snohomish
Elementary School
Buyer To Verify
Middle School
Buyer To Verify
High School
Buyer To Verify
For Demo use Only.
Neighborhood & Commute
Source: Walkscore
Community information and market data Powered by ATTOM Data Solutions. Copyright ©2019 ATTOM Data Solutions. Information is deemed reliable but not guaranteed.
Save
Ask
Tour
Hide
Share

Did you know? You can invite friends and family to your search. They can join your search, rate and discuss listings with you.