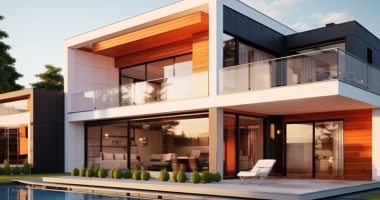Save
Ask
Tour
Hide
Share
$4,798,000
1794 Days On Site
10004 NE 28th PlaceBellevue, WA 98004
For Sale|Single Family Residence|Pending
6
Beds
6
Total Baths
2
Full Baths
4
Partial Baths
6,302
SqFt
$761
/SqFt
2020
Built
Cumulative Days On Market:
1357
Subdivision:
Clyde Hill
County:
King
For Demo use Only.




Save
Ask
Tour
Hide
Share
Photos
Map
Nearby Listings
Newly completed Adam Leland Homes custom just 5 blocks from award-winning Clyde Hill Elementary and Chinook Middle School with 5 bedrooms up and a 6th bedroom on the lower. Exceptional privacy, soaring ceilings, two offices, theater, gym, and rec space. Main level features 3-car garage, great room living with luxe/modern kitchen, dining, wide plank oak, and full-width deck with cantilevered roof and access to a flat, fenced yard. An influencer-worthy interior with Designer touches throughout.
Save
Ask
Tour
Hide
Share
Listing Snapshot
Price
$4,798,000
Days On Site
1794 Days
Bedrooms
6
Inside Area (SqFt)
6,302 sqft
Total Baths
6
Full Baths
2
Partial Baths
4
Lot Size
0.2335 Acres
Year Built
2020
MLS® Number
1646486
Status
Pending
Property Tax
$8,706
HOA/Condo/Coop Fees
N/A
Sq Ft Source
N/A
Friends & Family
React
Comment
Invite
Recent Activity
| 2 years ago | Listing updated with changes from the MLS® | |
| 5 years ago | Status changed to Pending | |
| 5 years ago | Listing first seen on site |
General Features
Acres
0.2335
Attached Garage
Yes
Buyer Agent Compensation
2.5
Garage
Yes
Garage Spaces
3
Parking
Attached
Parking Spaces
3
Property Condition
New Construction
Property Sub Type
Single Family Residence
Security
Security System
SqFt Total
6302
Stories
Two
Style
Northwest Contemporary
Utilities
Cable AvailableNatural Gas AvailableSewer ConnectedCable ConnectedElectricity AvailableNatural Gas Connected
Water Source
Public
Zoning
R3.5
Interior Features
Appliances
RangeOvenDishwasherDouble OvenDryerDisposalMicrowaveRefrigeratorWasherGas Water Heater
Basement
Finished
Cooling
Central Air
Fireplace
Yes
Fireplaces
3
Flooring
HardwoodCeramic TileCarpet
Furnished
Unfurnished
Heating
Forced Air
Interior
Central VacuumWalk-In Closet(s)Vaulted Ceiling(s)Wet Bar
Window Features
Storm Window(s)Skylight(s)
Bathroom Full
Level - Upper
Bathroom Half
Level - Lower
Bathroom Three Quarter
Level - Upper
Bedroom
Level - Upper
Bonus Room
Level - Lower
Den
Level - Main
Dining Room
Level - Main
Entry Hall
Level - Main
Extra Fin Rm
Level - Lower
Great Room
Level - Main
Kitchen
Level - Main
Rec Room
Level - Lower
Utility Room
Level - Lower
Save
Ask
Tour
Hide
Share
Exterior Features
Construction Details
Cement SidingStoneWood Siding
Lot Features
Corner LotPavedLevel
Patio And Porch
PatioDeck
Roof
Flat
View
Territorial
Waterview
Territorial
Windows/Doors
Storm Window(s)Skylight(s)
Community Features
Building Access
Main
Financing Terms Available
Conventional
MLS Area
520 - Bellevue/West Of
School District
Bellevue
Schools
School District
Bellevue
Elementary School
Clyde Hill Elem
Middle School
Chinook Mid
High School
Bellevue High
For Demo use Only.
Neighborhood & Commute
Source: Walkscore
Community information and market data Powered by ATTOM Data Solutions. Copyright ©2019 ATTOM Data Solutions. Information is deemed reliable but not guaranteed.
Save
Ask
Tour
Hide
Share

Did you know? You can invite friends and family to your search. They can join your search, rate and discuss listings with you.