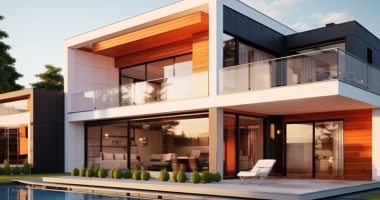Save
Ask
Tour
Hide
Share
$760,000
1794 Days On Site
119 Sommerville RoadNapavine, WA 98565
For Sale|Manufactured Home|Pending
3
Beds
3
Total Baths
3
Full Baths
5,228
SqFt
$145
/SqFt
1997
Built
Cumulative Days On Market:
1387
Subdivision:
Napavine
County:
Lewis
For Demo use Only.




Save
Ask
Tour
Hide
Share
Beautiful equestrian setting on 24+ amazing acres. 5225+ sq.ft. of living. Inviting entry, lg. family rm. updated kitchen w/open concept to the living rm. & doors to the deck to enjoy the manicured grounds & gorgeous mountain view. 3+ beds. w/incredible master suite. Lower level is a fully finished daylight basement perfectly set up for mother-in-law living. Large barn, outbuildings, fenced & ready for your animals. This property has so much to offer you must see to appreciate.
Save
Ask
Tour
Hide
Share
Listing Snapshot
Price
$760,000
Days On Site
1794 Days
Bedrooms
3
Inside Area (SqFt)
5,228 sqft
Total Baths
3
Full Baths
3
Partial Baths
N/A
Lot Size
24.1599 Acres
Year Built
1997
MLS® Number
1641118
Status
Pending
Property Tax
$5,078
HOA/Condo/Coop Fees
N/A
Sq Ft Source
N/A
Friends & Family
React
Comment
Invite
Recent Activity
| 2 years ago | Listing updated with changes from the MLS® | |
| 5 years ago | Status changed to Pending | |
| 5 years ago | Listing first seen on site |
General Features
Acres
24.1599
Attached Garage
Yes
Buyer Agent Compensation
2.5/1.5
Parking
Attached
Parking Spaces
10
Property Sub Type
Manufactured Home
Sewer
Septic Tank
SqFt Total
5228
Stories
One
Utilities
Electricity Available
Water Source
Well
Interior Features
Appliances
RangeOvenDishwasherMicrowaveRefrigeratorElectric Water Heater
Basement
DaylightFinished
Cooling
Ceiling Fan(s)
Flooring
Ceramic TileLaminateVinylCarpet
Furnished
Unfurnished
Heating
Heat PumpForced Air
Interior
Walk-In Closet(s)Ceiling Fan(s)Vaulted Ceiling(s)
Main Level Bedrooms
3
Window Features
Storm Window(s)
Bathroom Full
Level - Main
Bedroom
Level - Main
Bonus Room
Level - Lower
Dining Room
Level - Main
Entry Hall
Level - Main
Family Room
Level - Main
Great Room
Level - Lower
Kitchen
Level - Lower
Living Room
Level - Main
Utility Room
Level - Lower
Save
Ask
Tour
Hide
Share
Exterior Features
Construction Details
Wood Siding
Exterior
Garden
Lot Features
PavedLevel
Other Structures
OutbuildingBarn(s)Gazebo
Patio And Porch
PatioDeck
Roof
Composition
View
Mountain(s)Territorial
Waterview
Mountain(s)Territorial
Windows/Doors
Storm Window(s)
Community Features
Building Access
Main
Financing Terms Available
ConventionalVA Loan
MLS Area
432 - Napavine
School District
Napavine
Schools
School District
Napavine
Elementary School
Napavine Elem
Middle School
Napavine Jnr Snr Hig
High School
Napavine Jnr Snr Hig
For Demo use Only.
Neighborhood & Commute
Source: Walkscore
Community information and market data Powered by ATTOM Data Solutions. Copyright ©2019 ATTOM Data Solutions. Information is deemed reliable but not guaranteed.
Save
Ask
Tour
Hide
Share

Did you know? You can invite friends and family to your search. They can join your search, rate and discuss listings with you.